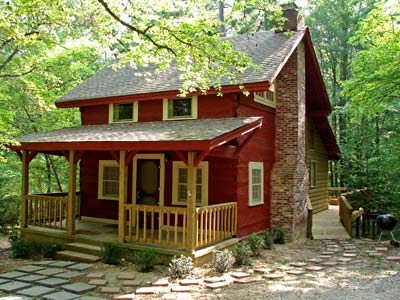 These are for a two level Cabin with four bedrooms, a loft, a garage, and two decks. It looks more like a small house than a cabin. There are six detailed views of Elevations, Main Floor,Basement, Loft, Roof/ Floor, and cut outs of various Sections. The second floor deck is covered, and there is an option for converting the loft into an additional bedroom that overlooks the dining area. These cabin plans include a table with all of the electrical symbols. Add the right codes to these drawings, and it be very close to permit ready. Nice detailed drawing from 2008.
These are for a two level Cabin with four bedrooms, a loft, a garage, and two decks. It looks more like a small house than a cabin. There are six detailed views of Elevations, Main Floor,Basement, Loft, Roof/ Floor, and cut outs of various Sections. The second floor deck is covered, and there is an option for converting the loft into an additional bedroom that overlooks the dining area. These cabin plans include a table with all of the electrical symbols. Add the right codes to these drawings, and it be very close to permit ready. Nice detailed drawing from 2008.
Drawing Names:
CABIN 1 SHEET 1 ELEVATIONS.PDF
CABIN 1 SHEET 2 BASEMENT.PDF
CABIN 1 SHEET 3 MAIN FLOOR.PDF
CABIN 1 SHEET 4 LOFT.PDF
CABIN 1 SHEET 5 SECTIONS.PDF
CABIN 1 SHEET 6 ROOF AND FLOOR.PDF

[…] 26 X 46 Cabin […]
[…] 26 X 46 Cabin […]
[…] 26 X 46 Cabin Categories: Latest Notice: This work is licensed under a BY-NC-SA. Permalink: 26 X 46 Cabin Tricks On The Right Way To Find Nice Auto Insurance […]
[…] 26 X 46 Cabin […]