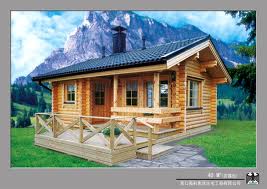 Layouts for two Log Cabins on three pages. Sizes are 20 x 30 and 32 x 42. The drawing shows several views of how log cabins are designed. Has information on log sizes, log intersections, jambs, how walls attached to logs, a great fireplace view, and several other useful notes concerning Log Cabins. A nice reference drawing from 1987. Drawn by the University of Tennessee. Picture I show is very close to the drawing. Pdf file name: 5505 5 RM Log Cabin and 5507 3 RM Log Cabin
Layouts for two Log Cabins on three pages. Sizes are 20 x 30 and 32 x 42. The drawing shows several views of how log cabins are designed. Has information on log sizes, log intersections, jambs, how walls attached to logs, a great fireplace view, and several other useful notes concerning Log Cabins. A nice reference drawing from 1987. Drawn by the University of Tennessee. Picture I show is very close to the drawing. Pdf file name: 5505 5 RM Log Cabin and 5507 3 RM Log Cabin
