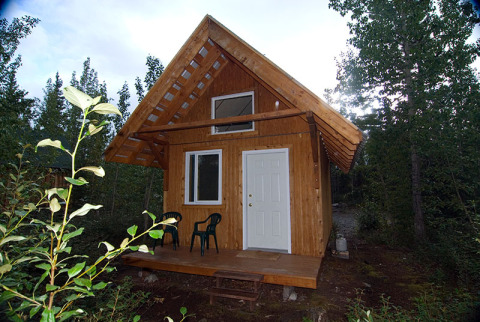 Three drawings of a Dormitory Cabin. This type of cabin has a loft either above a bedroom or built with a single loft design. This drawing is a good reference for building a Dormitory Cabin, also shows useful information of lofts. Drawn at the University of Tennessee. Pdf file name: 6013 22×24 Dorm
Three drawings of a Dormitory Cabin. This type of cabin has a loft either above a bedroom or built with a single loft design. This drawing is a good reference for building a Dormitory Cabin, also shows useful information of lofts. Drawn at the University of Tennessee. Pdf file name: 6013 22×24 Dorm
