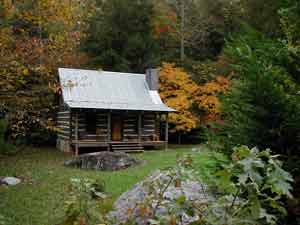 A modest Cabin featuring one bedroom and one bath on the lower floor, with room for two additional beds in the loft. There is a large family room with stairs in the center that climb to the second level. These Cabin Plans include a deck, but no garage. Each of the three prints are drawn and saved in the C drawing size, and will give you a good start on your new Cabin. The picture is similar in size and shape, but older than the 2008 drawings.
A modest Cabin featuring one bedroom and one bath on the lower floor, with room for two additional beds in the loft. There is a large family room with stairs in the center that climb to the second level. These Cabin Plans include a deck, but no garage. Each of the three prints are drawn and saved in the C drawing size, and will give you a good start on your new Cabin. The picture is similar in size and shape, but older than the 2008 drawings.
Drawing names:
CABIN 3 SHEET 1 ELEVATIONS.PDF
CABIN 3 SHEET 2 MAIN FOUND ELEC.PDF
CABIN 3 SHEET 3 MAIN FLOOR AND ROOF.PDF

[…] 26 X 30 Cabin […]
[…] 26 X 30 Cabin […]
[…] 26 X 30 Cabin « What Creates A Good Out-of-doors Shed Plan […]
[…] 26 X 30 Cabin […]