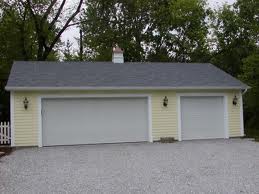 This is a 2008 three page plans for an over size Three Car Garage with two garage doors. One garage door is oversize. There are also two entrance doors on the left, and a 6′ x 15′ area for a workbench small wood shop or storage. The drawings shows the center line dimensions for the two garage doors and two entrance doors. The overhead lighting and outlets, and information about the concrete footings are shown in their own views. This plan will plot in a 17″ x 22″ C size drawing and is ready to go. This three car garage picture is very close to the plans except the area left of the large garage door is wider.
This is a 2008 three page plans for an over size Three Car Garage with two garage doors. One garage door is oversize. There are also two entrance doors on the left, and a 6′ x 15′ area for a workbench small wood shop or storage. The drawings shows the center line dimensions for the two garage doors and two entrance doors. The overhead lighting and outlets, and information about the concrete footings are shown in their own views. This plan will plot in a 17″ x 22″ C size drawing and is ready to go. This three car garage picture is very close to the plans except the area left of the large garage door is wider.
Drawing Name:
GARAGE 1 SHEET1 ELEVATIONS.pdf
GARAGE 1 SHEET1 MAIN AND FOUNDATION.pdf
GARAGE 1 SHEET1 ROOF AND SECTION.pdf

[…] 26 X 38 Three Car Mechanic […]
[…] 26 X 38 Three Car Dealership […]
[…] 26 X 38 Three Motor Mechanic […]
[…] 26 X 38 Three Automobile Mechanic […]
[…] 26 X 38 Three Vehicle Forecourt […]