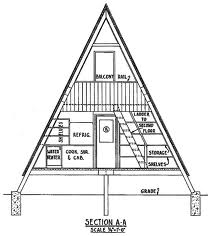 There are two three-page A-Frame Plans that are both crammed full of good information on A-Frame construction, techniques and other ideas. There are good sketches of footings and how the rafters connect in an A-Frame. The drawings also include plenty of section views of the rafters and roof. The main floor in both A-Frames includes a living area, kitchen and bath. The upper floors are open, intended for sleeping. Each A-Frame has a small deck in the back, and a much larger one in front. Drawings were made in 1963 at the University of Maryland.
There are two three-page A-Frame Plans that are both crammed full of good information on A-Frame construction, techniques and other ideas. There are good sketches of footings and how the rafters connect in an A-Frame. The drawings also include plenty of section views of the rafters and roof. The main floor in both A-Frames includes a living area, kitchen and bath. The upper floors are open, intended for sleeping. Each A-Frame has a small deck in the back, and a much larger one in front. Drawings were made in 1963 at the University of Maryland.
Drawing names:
A-Frame-cabin.pdf
A-Frame-cabin2.pdf
